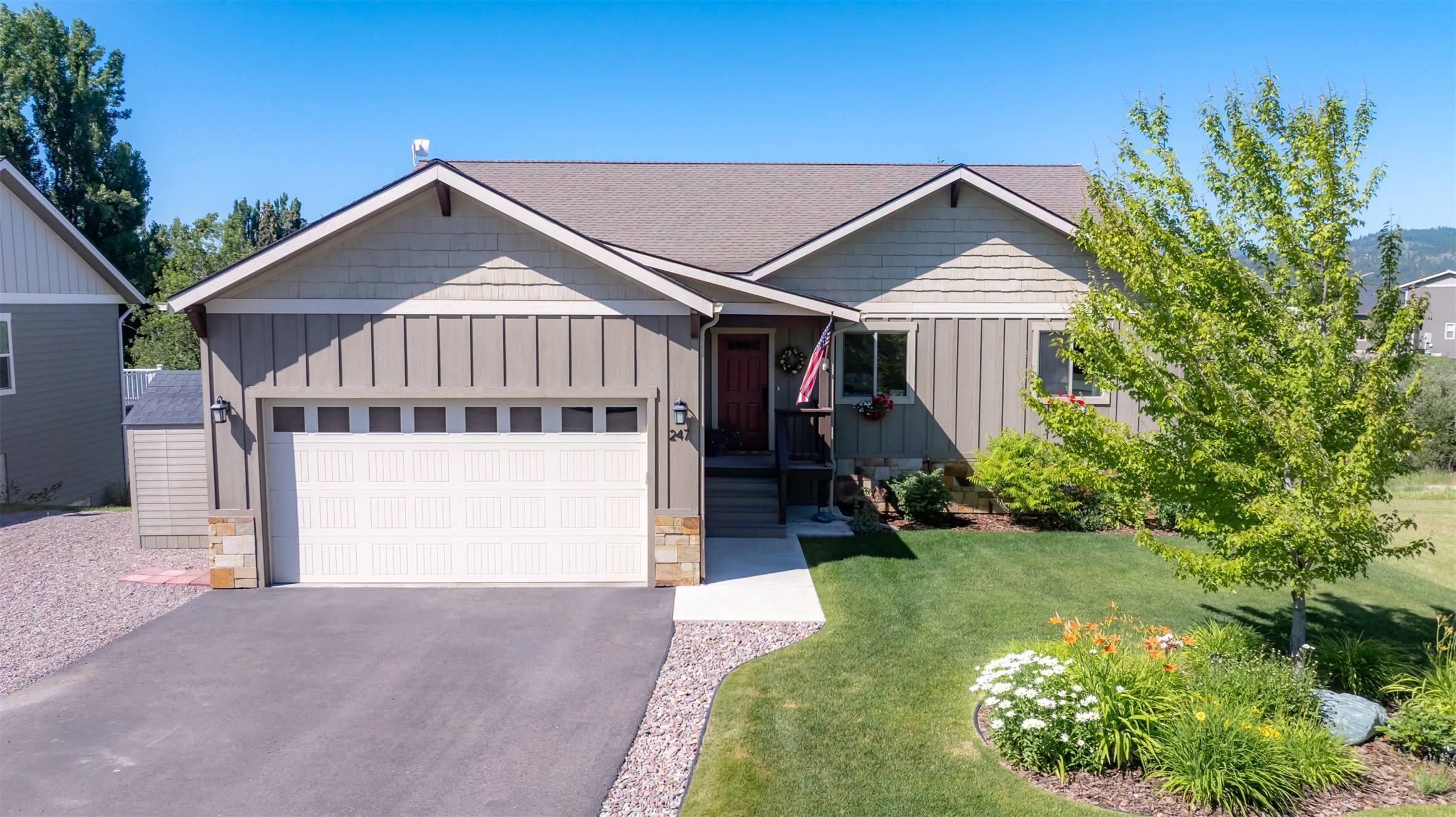247 Kara DR Kalispell, MT 59901
3 Beds
3 Baths
2,632 SqFt
UPDATED:
Key Details
Property Type Single Family Home
Sub Type Single Family Residence
Listing Status Active
Purchase Type For Sale
Square Footage 2,632 sqft
Price per Sqft $265
MLS Listing ID 30046362
Style Ranch
Bedrooms 3
Full Baths 3
Construction Status Updated/Remodeled
HOA Fees $325/ann
HOA Y/N Yes
Year Built 2013
Annual Tax Amount $4,991
Tax Year 2024
Lot Size 8,494 Sqft
Acres 0.195
Property Sub-Type Single Family Residence
Property Description
Main-Level Comforts:
Bright, open kitchen with custom cabinetry, granite countertops, walk-in pantry
Cozy living room anchored by a wood stove for shared gatherings
Dining area flows to a private back deck with electric shade awning and serene nature views
Dreamy primary suite with clawfoot tub and walk-in closet, guest bedroom, second full bath, plus a large office and laundry—everything needed for independent main-level living
Landscaped yard with underground sprinklers for easy care (continued) Lower-Level Suite & Flex Areas:
Finished walk-out basement features a private bedroom with ensuite bath—perfect for in-laws, teens, or guests
Spacious living area and bonus room create versatile options for family recreation, study, or even a secondary living space
600 sq ft of unfinished area ready for storage, a workshop, or potential expansion
Exterior entrance leads onto covered patio with a hot tub hookup.
From shared meals on the deck to quiet evenings by the creek, this home is built to support a lifestyle of connection and independence...a rare find that blends beauty, function, and family flexibility.
Location
State MT
County Flathead
Community Curbs, Playground, Park, Street Lights, Sidewalks
Zoning R-4
Rooms
Basement Walk-Out Access
Interior
Interior Features Main Level Primary, Open Floorplan, Vaulted Ceiling(s), Walk-In Closet(s)
Heating Electric, Forced Air, Heat Pump, Wood Stove
Cooling Central Air
Equipment Other
Fireplace No
Appliance Dryer, Dishwasher, Disposal, Microwave, Range, Refrigerator, Water Softener, Washer
Exterior
Exterior Feature Awning(s), Rain Gutters, Storage
Parking Features Garage, Garage Door Opener
Garage Spaces 2.0
Community Features Curbs, Playground, Park, Street Lights, Sidewalks
Utilities Available Cable Available, Electricity Connected, High Speed Internet Available, Phone Available, Underground Utilities
Amenities Available Landscaping, Playground, Park, Stream Year Round, Trail(s)
View Y/N Yes
Water Access Desc Public
View Meadow, Mountain(s), Residential, Creek/Stream, Trees/Woods
Roof Type Asphalt
Porch Awning(s), Deck, Front Porch, Patio
Private Pool No
Building
Lot Description Back Yard, Corners Marked, Front Yard, Gentle Sloping, Landscaped, Sprinklers In Ground, Views
Entry Level One
Foundation Poured
Sewer Public Sewer
Water Public
Architectural Style Ranch
Level or Stories One
Additional Building Shed(s)
New Construction No
Construction Status Updated/Remodeled
Schools
School District District No. 5
Others
HOA Name Aspen Creek HOA
HOA Fee Include Common Area Maintenance
Senior Community No
Tax ID 07396511119130000
Security Features Carbon Monoxide Detector(s),Smoke Detector(s)
Acceptable Financing Cash, Conventional
Listing Terms Cash, Conventional
Special Listing Condition Standard
GET MORE INFORMATION





